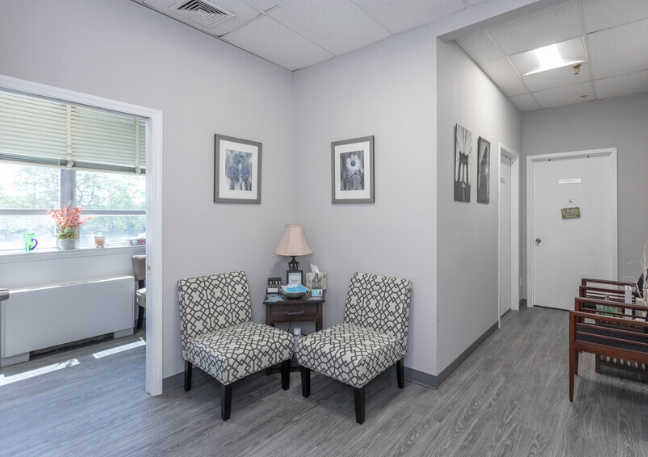Available Space
Custom build-outs are available.
Last updated 6/28/2024.
1st floor availabilities
A2A 3000 SF Beautiful ground-level space that is accessible through both our Main Lobby and a private entrance from the parking lot. Windowed executive offices, 2 large open areas (1 with vinyl plank flooring, 1 with carpeted), close proximity to ADA compliant restrooms and water fountain. After hours HVAC and 24/7 building access available.
A4 1500 SF Interior office conveniently located on the ground floor, steps away from the Main Lobby. Designed for medical or R&D use. Reception area with large windows into hallway. Located across from ADA compliant restrooms and mailroom.
A6 2800 SF Heavily windowed ground floor suite conveniently located near Main Lobby. Consists of 3 windowed executive offices, 1 interior office, 1 kitchen area and/or break room, 1 reception, 1 conference room, and large open area. Large open area is accessed through beautiful wood double door entry in reception. Close to ADA compliant restrooms and mailroom. Onsite management staff at your service. After hours HVAC and 24/7 building access available.
A11A 400 SF Cozy, interior suite located on the ground floor. Consists of reception area and private office with window to hallway. Equipped with new LED light fixtures and available fully furnished. Conveniently located near restrooms, cafe, and atrium. Onsite management staff at your service. After hours HVAC and 24/7 building access available.
A22 3,800 SF Spacious ground floor suite with private entrance from the parking lot. Equipped with a sink, durable vinyl plank flooring, LED light fixtures, and more useful amenities. Configured with a reception room, large open area, and private offices/treatment rooms.
2nd floor availabilities
B12 1200 SF Contemporary suite located on second floor and furnished with vinyl plank flooring and a sink. Ideal for medical practice (previous use was an acupuncturist) or therapy services. Space consists of 1 reception area, 4 treatment rooms (or offices), and 1 staff room. Conveniently located across from restrooms and staircase to ground level. Elevator in close proximity. Onsite management staff at your service. After hours HVAC and 24/7 building access available.
View our available spaces, photos, and floor plans by clicking the button below!


